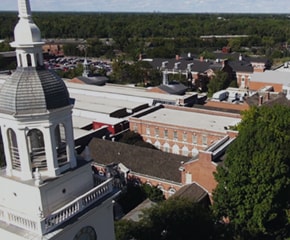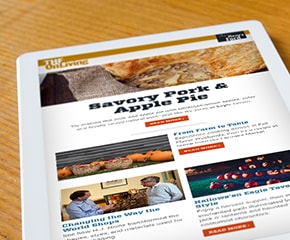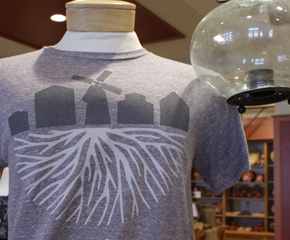
Jens Jensen Drawings Series
Known for his work as superintendant of the Great West Parks System in Chicago, Jens Jensen designed landscaping for parks and estates throughout the United States. The bulk of the series consists of set of 29 drawings which detail the landscaping Jensen designed for the Ford Fair Lane estate in Dearborn, Michigan.
Biographical / Historical Note
Born in Denmark, landscape architect Jens Jensen came to the United States in 1881. Jensen brought with him an appreciation and love of nature and an unusual skill as a landscape architect, having attended the agricultural and horticultural colleges...
MoreBorn in Denmark, landscape architect Jens Jensen came to the United States in 1881. Jensen brought with him an appreciation and love of nature and an unusual skill as a landscape architect, having attended the agricultural and horticultural colleges of Copenhagen, Berlin, and Hanover. His ability was quickly recognized and he became superintendent of the Union and other small parks in the Great West side of Chicago. Later, he became superintendent of Humboldt Park, general superintendent of the Great West Park System, which includes the famous Garfield Park Conservatory.
Many parks and estates in various cities throughout the United States were the result of Jensen's genius, as were most of the estates along Chicago's famous North Shore. In addition to landscaping Fair Lane, he completed four homes for Edsel Ford and projects for the Dearborn Inn, Henry Ford Hospital, Henry Ford Museum, and the Ford pavilion at the 1933 Chicago Century of Progress. Jens Jensen died on October 1, 1951 at the age of 91.
- From "A Virtual Tour - Jens Jensen" page, The Henry Ford Estate - Fair Lane website. Accessed 2011-06-06 at: http://www.henryfordestate.org/jensen.htm
LessScope and Content Note
Box 1 drawings are linen-backed blueprint reprographic copies, and are bound in individual, numbered volumes. The volumes themselves are housed in a specially-made box.
The large format, blueprint reproduction drawing, catalog number 64.167.797.1, illustrates the Fair Lane house, Rouge River, waterfall, pond, plantings, trees, and gardens.
Collection Details
Object ID: 64.167.797.0
Creator: Jensen, Jens, 1860-1951
Inclusive Dates: 1914-1924
Size: 1 cubic ft. (1 box and 1 oversize folder)
Language: English
Collection Access & Use
Item Location: Not Currently On Exhibit
Access Restrictions: The materials are open for research. However, access to the oversize Fair Lane Landscaping Plan drawing requires advance notice due to special handling.
Credit: From the Collections of The Henry Ford. Gift of Ford Motor Company.
Digitized Artifacts From This Collection
In many cases, not all artifacts have been digitized.
Contact us for more information about this collection.
Box, Jens Jensen Fair Lane Landscape Architecture Drawings, circa 1921
Artifact
Box (Container)
Date Made
circa 1921
Summary
Henry and Clara Ford hired landscape architect Jens Jensen to design the grounds surrounding Fair Lane -- the Fords' 1300-acre Rouge River estate. Jensen created landscape drawings for his vision of the estate's formal and natural areas. Jensen numbered and stored these plans in this case.
Creators
Object ID
64.167.797.2.30
Credit
From the Collections of The Henry Ford. Gift of Ford Motor Company.
Location
By Request in the Benson Ford Research Center
Get more details in Digital Collections at:
Box, Jens Jensen Fair Lane Landscape Architecture Drawings, circa 1921
What is The Henry Ford?
The national attraction for discovering your ingenuity while exploring America’s spirit of innovation. There is always much to see and do at The Henry Ford.
Landscape Architecture Drawing for Fair Lane, "Planting Plan for Rose Garden," April 1916
Artifact
Blueline print
Summary
Henry and Clara Ford hired landscape architect Jens Jensen to design the grounds surrounding Fair Lane -- the Fords' 1300-acre Rouge River estate. Jensen envisioned naturalistic meadows, gardens, orchards, grottoes, and wandering paths for the nature-loving couple to enjoy. Jensen suggested this planting plan for a more formal rose garden near the house.
Creators
Object ID
64.167.797.2.21
Credit
From the Collections of The Henry Ford. Gift of Ford Motor Company.
Location
By Request in the Benson Ford Research Center
Get more details in Digital Collections at:
Landscape Architecture Drawing for Fair Lane, "Planting Plan for Rose Garden," April 1916
What is The Henry Ford?
The national attraction for discovering your ingenuity while exploring America’s spirit of innovation. There is always much to see and do at The Henry Ford.

Landscape Architecture Drawing for Fair Lane, "The original Location of Residence and Garage," January 1914
 Details
Details
Landscape Architecture Drawing for Fair Lane, "The original Location of Residence and Garage," January 1914
Artifact
Blueline print
Summary
Henry and Clara Ford hired landscape architect Jens Jensen to design the grounds surrounding Fair Lane -- the Fords' 1300-acre Rouge River estate. This drawing shows Jensen's starting point. Jensen envisioned and built naturalistic meadows, gardens, orchards, grottoes, and wandering paths throughout the grounds. Jensen's landscaping provided enjoyment for the nature-loving couple for the rest of their lives.
Creators
Object ID
64.167.797.2.29
Credit
From the Collections of The Henry Ford. Gift of Ford Motor Company.
Location
By Request in the Benson Ford Research Center
Get more details in Digital Collections at:
Landscape Architecture Drawing for Fair Lane, "The original Location of Residence and Garage," January 1914
What is The Henry Ford?
The national attraction for discovering your ingenuity while exploring America’s spirit of innovation. There is always much to see and do at The Henry Ford.

Landscape Architecture Drawing for Fair Lane, "Grades and location of buildings," March 1915
 Details
Details
Landscape Architecture Drawing for Fair Lane, "Grades and location of buildings," March 1915
Artifact
Blueline print
Summary
Henry and Clara Ford hired landscape architect Jens Jensen to design the grounds surrounding Fair Lane -- the Fords' 1300-acre Rouge River estate. Jensen envisioned naturalistic meadows, gardens, orchards, grottoes, and wandering paths for the nature-loving couple to enjoy. This drawing shows the proposed plans for the area around the Fords' 56-room mansion.
Creators
Object ID
64.167.797.2.4
Credit
From the Collections of The Henry Ford. Gift of Ford Motor Company.
Location
By Request in the Benson Ford Research Center
Get more details in Digital Collections at:
Landscape Architecture Drawing for Fair Lane, "Grades and location of buildings," March 1915
What is The Henry Ford?
The national attraction for discovering your ingenuity while exploring America’s spirit of innovation. There is always much to see and do at The Henry Ford.

Landscape Architecture Drawing for Fair Lane, "A Planting Plan No. 3 for the Informal Gardens," April 1920
 Details
Details
Landscape Architecture Drawing for Fair Lane, "A Planting Plan No. 3 for the Informal Gardens," April 1920
Artifact
Blueline print
Summary
Henry and Clara Ford hired landscape architect Jens Jensen to design the grounds surrounding Fair Lane -- the Fords' 1300-acre Rouge River estate. Jensen envisioned naturalistic meadows, gardens, orchards, grottoes, and wandering paths for the nature-loving couple to enjoy. This drawing shows the proposed plans for several gardens near the couple's 56-room mansion.
Creators
Object ID
64.167.797.2.19
Credit
From the Collections of The Henry Ford. Gift of Ford Motor Company.
Location
By Request in the Benson Ford Research Center
Get more details in Digital Collections at:
Landscape Architecture Drawing for Fair Lane, "A Planting Plan No. 3 for the Informal Gardens," April 1920
What is The Henry Ford?
The national attraction for discovering your ingenuity while exploring America’s spirit of innovation. There is always much to see and do at The Henry Ford.

Landscape Architecture Drawing for Fair Lane, "Grading Plan, Estate of Henry Ford," 1913-1915
 Details
Details
Landscape Architecture Drawing for Fair Lane, "Grading Plan, Estate of Henry Ford," 1913-1915
Artifact
Blueline print
Date Made
1913-1915
Summary
Henry and Clara Ford hired landscape architect Jens Jensen to design the grounds surrounding Fair Lane -- the Fords' 1300-acre Rouge River estate. Jensen's plans envisioned meadows, gardens, orchards, grottoes, and wandering paths for the nature-loving couple to enjoy. This drawing shows part of the grading plan for the grounds around the Ford's home.
Creators
Object ID
64.167.797.2.3
Credit
From the Collections of The Henry Ford. Gift of Ford Motor Company.
Location
By Request in the Benson Ford Research Center
Get more details in Digital Collections at:
Landscape Architecture Drawing for Fair Lane, "Grading Plan, Estate of Henry Ford," 1913-1915
What is The Henry Ford?
The national attraction for discovering your ingenuity while exploring America’s spirit of innovation. There is always much to see and do at The Henry Ford.

Landscape Architecture Drawing for Fair Lane, "Sections and Elevations of Dam, Henry Ford Estate," 1913-1915
 Details
Details
Landscape Architecture Drawing for Fair Lane, "Sections and Elevations of Dam, Henry Ford Estate," 1913-1915
Artifact
Blueline print
Date Made
1913-1915
Summary
Henry Ford planned to tap the power of the Rouge River that ran through his Dearborn, Michigan, estate. A concrete, industrial-looking dam, however, would destroy the natural setting that he and his wife, Clara, desired. Jen Jensen, the landscape architect the couple hired to design the grounds, provided the solution. He camouflaged the dam as a section of natural rapids.
Creators
Object ID
64.167.797.2.9
Credit
From the Collections of The Henry Ford. Gift of Ford Motor Company.
Location
By Request in the Benson Ford Research Center
Get more details in Digital Collections at:
Landscape Architecture Drawing for Fair Lane, "Sections and Elevations of Dam, Henry Ford Estate," 1913-1915
What is The Henry Ford?
The national attraction for discovering your ingenuity while exploring America’s spirit of innovation. There is always much to see and do at The Henry Ford.
Landscape Architecture Drawing for Fair Lane, "Plan for Areaway East of Power House," 1915
Artifact
Blueline print
Summary
Henry and Clara Ford hired landscape architect Jens Jensen to design the grounds surrounding Fair Lane -- the Fords' 1300-acre Rouge River estate. Jensen created landscape drawings for many of the estate's natural areas. He also provided plans and drawings for landscaping around service areas, such as greenhouses, vegetable gardens, the powerhouse, and other support buildings.
Creators
Object ID
64.167.797.2.13
Credit
From the Collections of The Henry Ford. Gift of Ford Motor Company.
Location
By Request in the Benson Ford Research Center
Get more details in Digital Collections at:
Landscape Architecture Drawing for Fair Lane, "Plan for Areaway East of Power House," 1915
What is The Henry Ford?
The national attraction for discovering your ingenuity while exploring America’s spirit of innovation. There is always much to see and do at The Henry Ford.

Landscape Architecture Drawing for Fair Lane, "Plan showing location of Greenhouses and Hotbeds," March 1915
 Details
Details
Landscape Architecture Drawing for Fair Lane, "Plan showing location of Greenhouses and Hotbeds," March 1915
Artifact
Blueline print
Summary
Henry and Clara Ford hired landscape architect Jens Jensen to design the grounds surrounding Fair Lane -- the Fords' 1300-acre Rouge River estate. Jensen created landscape drawings for many of the estate's natural areas. He also provided plans and drawings for more formal areas, such as orchards, vegetable gardens, greenhouses, and hotbeds.
Creators
Object ID
64.167.797.2.12
Credit
From the Collections of The Henry Ford. Gift of Ford Motor Company.
Location
By Request in the Benson Ford Research Center
Get more details in Digital Collections at:
Landscape Architecture Drawing for Fair Lane, "Plan showing location of Greenhouses and Hotbeds," March 1915
What is The Henry Ford?
The national attraction for discovering your ingenuity while exploring America’s spirit of innovation. There is always much to see and do at The Henry Ford.






